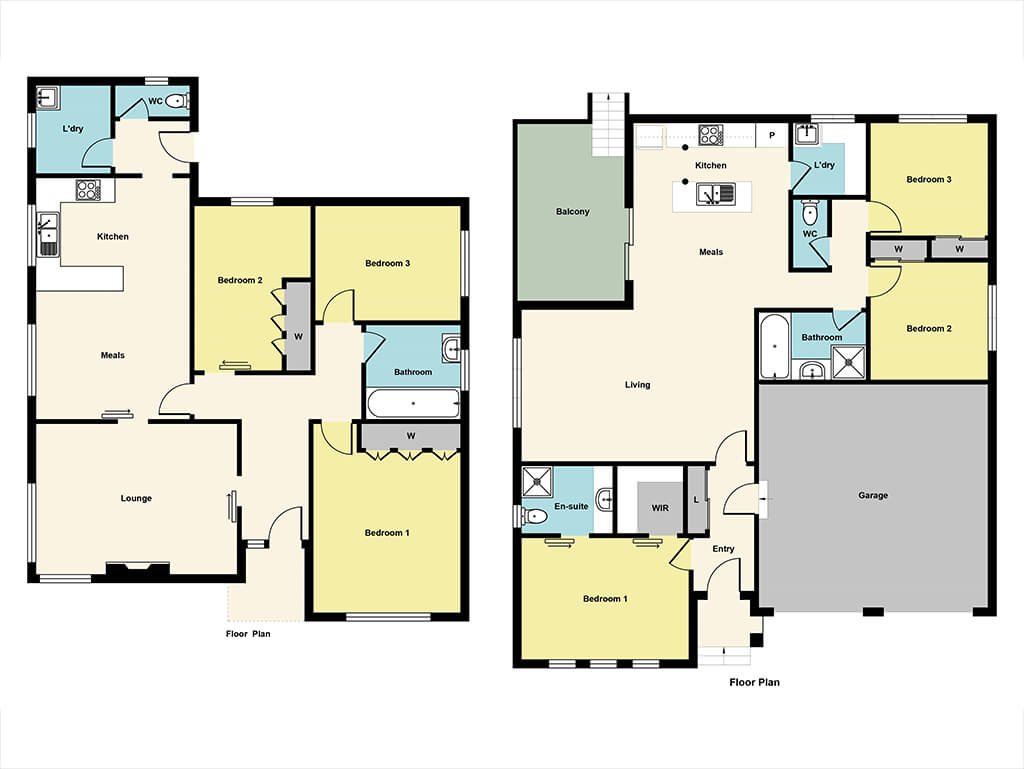14 Processing Steps
1. Collect Property Dimensions and Layout
2. Determine Property Type (house, apartment, etc.)
3. Choose Design Style (modern, traditional, minimalist, etc.)
4. Outline the Basic Structure (walls, doors, windows)
5. Add Functional Areas (living room, kitchen, bedrooms, etc.)
6. Design Flow Between Rooms (open or segmented spaces)
7. Define Hallways, Staircases, and Entry Points
8. Include Fixtures (bathrooms, kitchen appliances, etc.)
9. Apply Room Labels for Clarity
10. Incorporate Color Schemes and Textures (optional)
11. Adjust Dimensions and Proportions for Accuracy
12. Add Details (windows, lighting, external features)
13. Final Review for Aesthetic and Functional Balance
14. Export & Delivery in Desired Format (PDF, JPEG, etc.)
Collection
