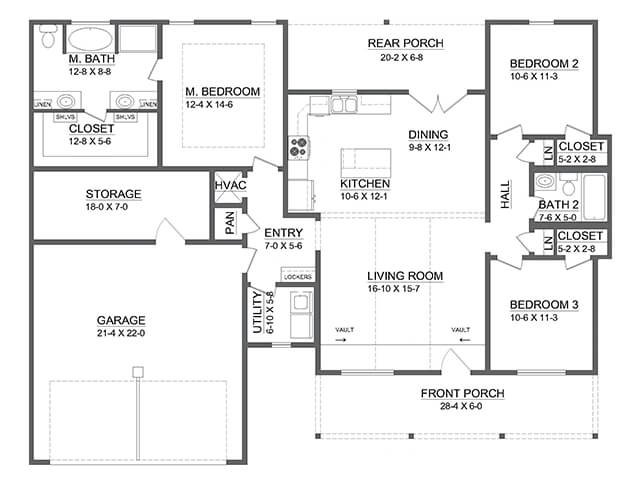14 Processing Steps
1. Collect Property Dimensions and Layout
2. Assess Building Type (residential or commercial)
3. Outline the Building Structure (walls, doors, windows)
4. Add Interior Features (rooms, hallways, stairs)
5. Design Functional Areas (offices, bedrooms, kitchen, etc.)
6. Define Public and Private Spaces (lobbies, offices, bathrooms)
7. Add Utilities (HVAC, plumbing, electrical layouts)
8. Include Furnishing Layout (optional for commercial)
9. Add Exterior Features (entrances, parking lots, patios)
10. Mark Dimensions and Scale for Accuracy
11. Apply Color Schemes for Room Differentiation
12. Label Rooms for Easy Identification
13. Final Review and Adjustments
14. Export & Delivery in Desired Format
Collection
