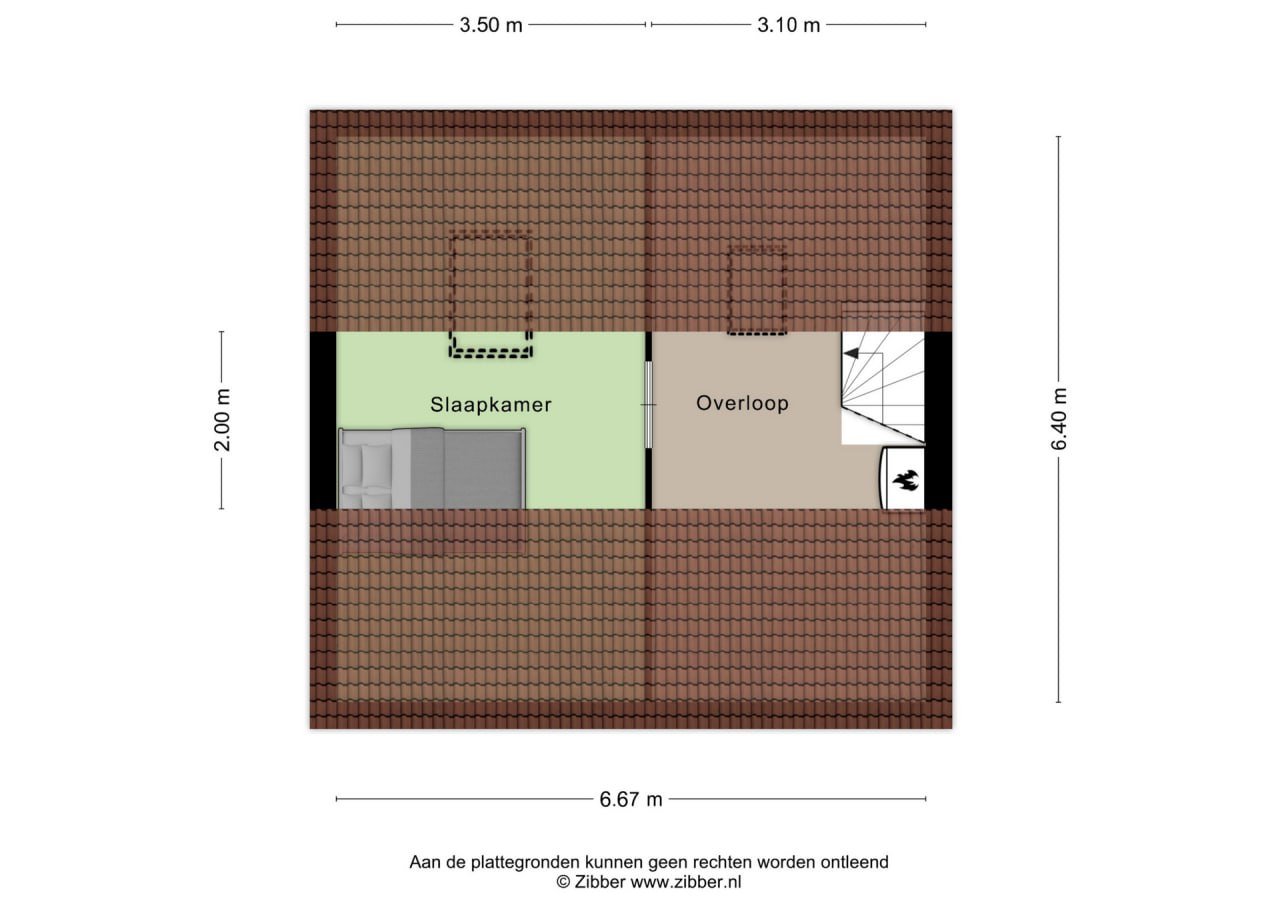10 Processing Steps
1. Collect Floor Plan and Site Survey
2. Measure Building and Site Dimensions
3. Outline Building Layout (walls, doors, windows)
4. Add Exterior Features (driveways, gardens)
5. Draw Property Boundaries and Landscape
6. Add Infrastructure (roads, utilities, parking)
7. Show Building and Site Relationship (entrances, access)
8. Add Dimensions, Scale, and Labels
9. Apply Color, Texture, and Final Adjustments
10. Export & Delivery
Collection
