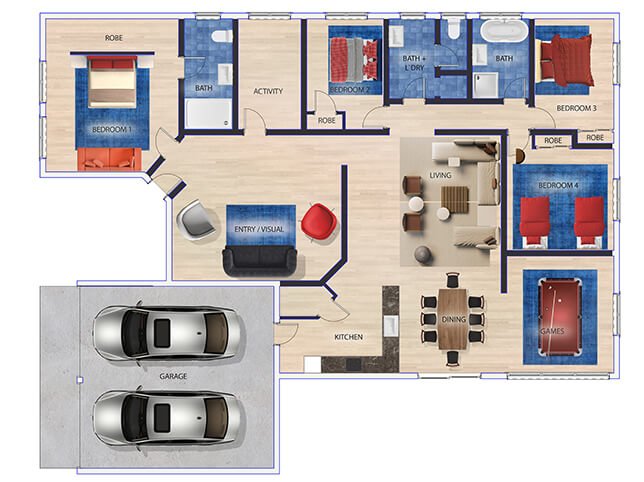10 Processing Steps
1. Gather property details and measurements
2. Understand client’s design style and needs
3. Sketch building layout (walls, doors, windows)
4. Design room placements and flow
5. Add fixed elements (kitchen, bathrooms, stairs)
6. Customize layout per client (room size, shapes, etc.)
7. Include furniture (optional for staging)
8. Apply labels and scale accurately
9. Add color or texture if needed
10. Final review and export in desired format
Collection
