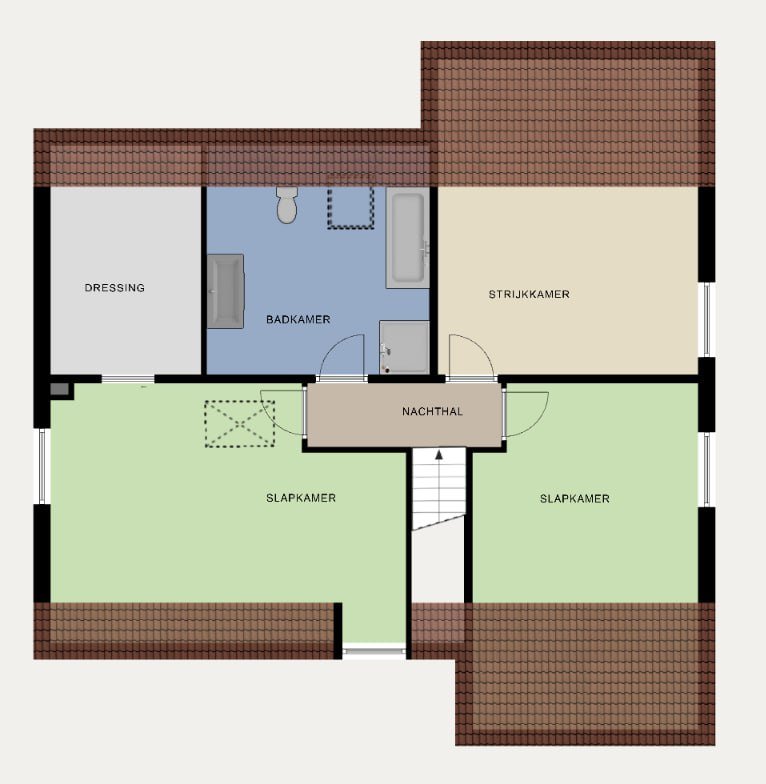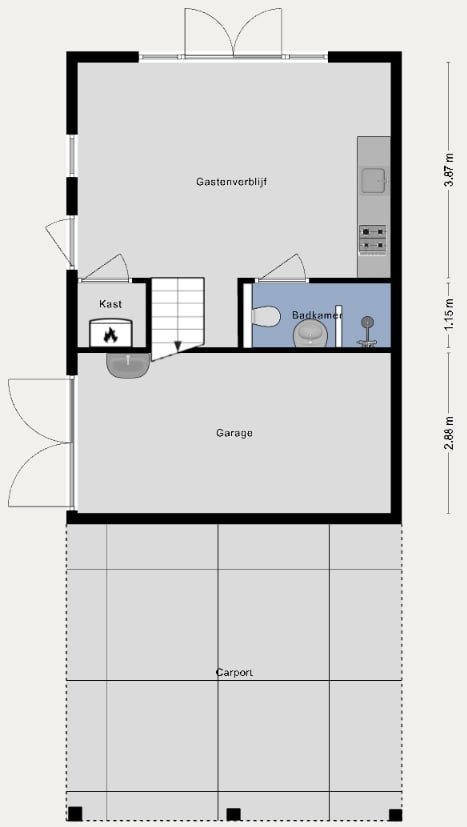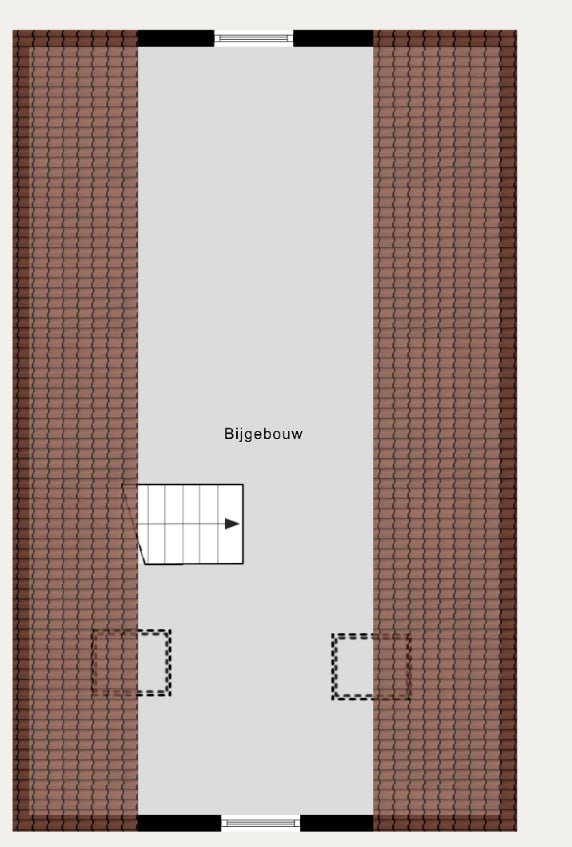13 Processing Steps
1. Floor Plan Collection
2. Assess Space Dimensions and Layout
3. Create a Basic Floor Plan Outline
4. Add Walls, Doors, and Windows
5. Place Fixtures (e.g., kitchen, bathrooms, utilities)
6. Add Furniture and Room Labels
7. Adjust Proportions and Measurements for Accuracy
8. Apply Color and Texture to Different Rooms
9. Add Dimensions and Scale for Clarity
10. Include Exterior Features (e.g., balconies, patios)
11. Refine Plan for Readability and Aesthetics
12. Review and Final Adjustments
13. Export & Delivery in Desired Format
Collection






