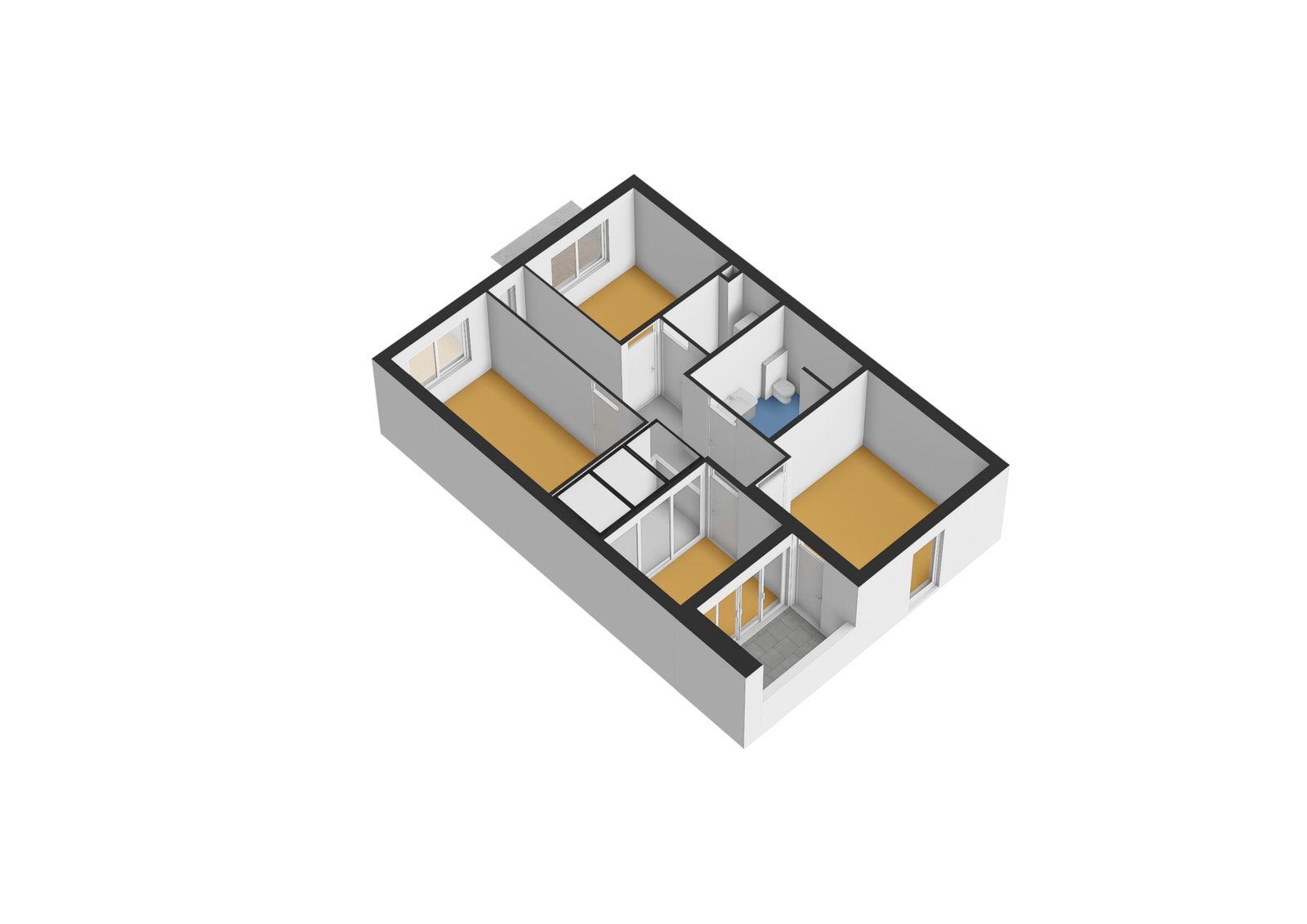9 Processing Steps
1. Collect 2D floor plan or property layout
2. Build 3D structure (walls, windows, doors)
3. Add key rooms and zones (living, kitchen, bath, etc.)
4. Insert 3D furniture and decor elements
5. Apply realistic textures (floors, walls, counters)
6. Add lighting, shadows, and camera angles
7. Review for accuracy and aesthetics
8. Render in high quality
9. Export final 3D plan (JPG, PNG, or interactive file)
Collection





