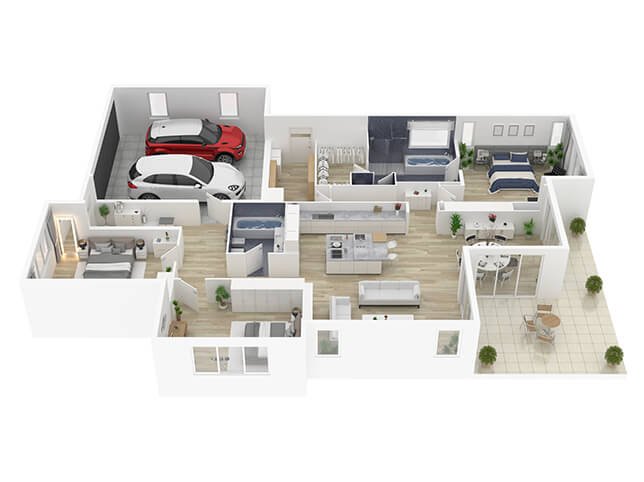10 Processing Steps
1. Collect accurate floor plan or sketches
2. Understand client's style and layout preferences
3. Create 2D layout as base
4. Build 3D model of walls, doors, and windows
5. Add interior elements (kitchen, bath, stairs, etc.)
6. Place 3D furniture and décor
7. Apply materials, colors, and textures
8. Add lighting and shadows for realism
9. Render high-quality 3D view
10. Final review and deliver in required format
Collection
