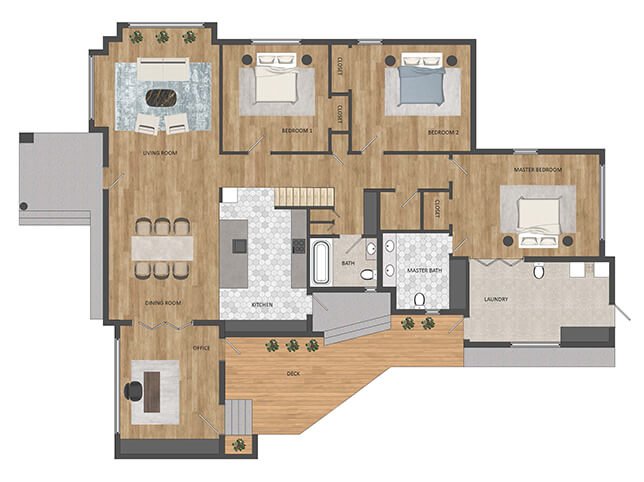10 Processing Steps
1. Collect property dimensions or sketches
2. Choose a 2D floor plan style (black & white or full color)
3. Draw layout: walls, doors, windows
4. Add fixed features: kitchen, bathrooms, stairs
5. Insert furniture (optional for staging)
6. Label all rooms clearly
7. Apply proper scale and dimensions
8. Add color or texture (for full-color plans)
9. Review and make corrections
10. Export in required format (PDF, JPG, PNG)
Collection
